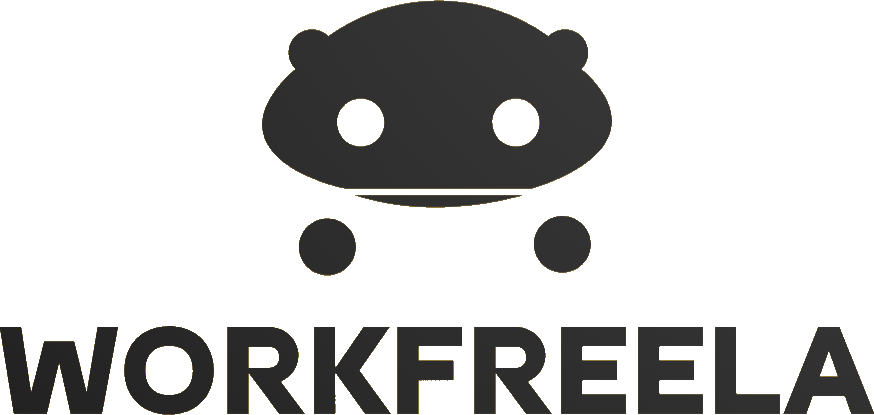Shop drawings
Project Description: I am looking for a professional specialized in creating Shop Drawings for a structural project. The service should include the following: 1. Structural Details: • Indicate profiles, sizes, spacing, and locations of structural members. • Include details for openings, attachments, and fasteners. 2. Connections: • General connections do not need to be detailed, except for those specified in point 4. 3. Cambers and Loads: • Indicate cambers and the applied loads according to project specifications. 4. Welded Connections: • Identify welded connections using AWS A2.4 welding symbols. • Indicate the net weld lengths for each connection. Requirements: • Proven experience in creating Shop Drawings for structural projects. • Knowledge of engineering standards and specifications, especially welding (AWS A2.4). • Ability to work accurately and deliver clear, detailed technical drawings. • Experience with international projects and familiarity with CAD design software is a plus. Project Conditions: • Freelance work with the possibility of extension to future projects. • Deliverables in digital formats (dwg, pdf, or another requested format). • Clear communication and ability to work under established deadlines. If you meet these requirements and are interested in participating, please send your portfolio and a detailed economic proposalCategory: Engineering & ManufacturingSubcategory: CAD drawingWhat do you need?: Modify or edit an existing fileIs this a project or a position?: ProjectRequired availability: As needed
Keyword: 3D Modeling
Price: $50.0
Secondary Price: $100.0
3d 3d Modelling AutoCAD Architecture Civil Engineering
Blender Artist and Generalist for Video Rendering Project
We are seeking a talented Blender artist and generalist to assist with a video rendering project. The ideal candidate will have experience in light modeling, lighting, and animation for photorealistic video renderings. The project is to visualize a physical space we are...
View JobKitchen drawing plans design
get cabinet layout ready for client to review and cabinet maker to understand scope
View JobEchoes of Darkness
Preciso de programador, modelador 3D e um contador, para desenvolver um jogo, o jogo será desenvolvido pela Unity 3D, o jogo segue a ideia de arte 2D e 3D híbrida com inspiração em Rain World, Zelda. A ideia do jogo é que o personagem após se perder durante uma excursão...
View Job