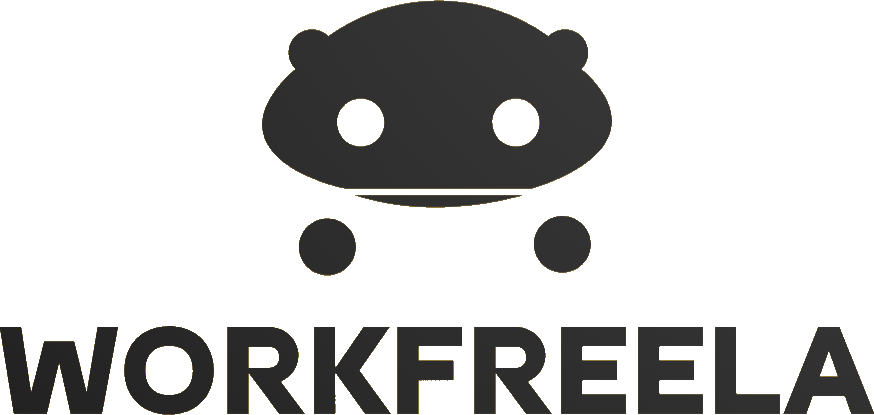Projeto arquitetônico de 14 kitnets e empresa na frente.
O terreno mede 10m de frente por 50m Serão 7 kitnets no térreo e 7 no piso superior Teremos 3 tipos de kitnets: 2 quartos(tipo A) e 1 quarto(tipo B) com mesa, fogão, pia, geladeira e 1 quarto (tipo C) que NÃO terá fogão, pia, terá uma mesa e um frigobar. Na frente terá um escritório de contabilidade de 2 pisos.Category: Engineering & ManufacturingSubcategory: Interior DesignProject size: 20 to 100 m²Is this a project or a position?: ProjectRequired availability: As needed
Keyword: 3D Modeling
Price: $100.0
Secondary Price: $250.0
3D Product Rendering for Beadz Smart Steering Wheel Lock
I’m looking for high-quality, visually appealing 3D renders of my product, Beadz, which is a smart steering wheel lock. I already have the 3D models (exported from Tinkercad as an STL/OBJ file). I need someone to create polished, realistic renders that I can use to take...
View JobConversão de Animação 2d para 3d (Urgente)
Prezado(a) Profissional, Estamos em fase final de um projeto em motion design e buscamos um(a) especialista em animação 3D para substituir packs animados em 2D por versões em 3D, mantendo a sincronia com a edição já finalizada do filme. _________________________________...
View JobOffice Space Layout Design Using CAD Software
We are seeking a skilled designer familiar with CAD or office layout software to create an efficient and functional layout for our workspace. The ideal candidate will assess our current layout and provide recommendations that enhance productivity and optimize space util...
View Job