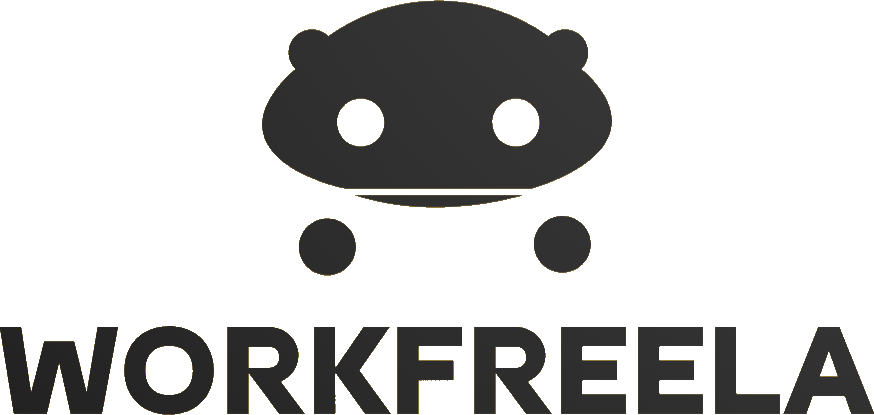Draftsperson
Hourly: $35.00 - $45.00
We’re looking for someone available immediately to update redlined 2D CAD drawings and create elevations for the kitchen and primary bath. This role is not for designing the space, but for executing the lead designer's vision. The turnaround time is 48 hours, and you will be required to be available by phone to review the scope of work in person. Only U.S. applications will be considered.
Keyword: 3D Modeling
Price: $35.0
3D Conversion of .DWG File for Exterior and Interior Takeoff
We are seeking a skilled professional to convert our .dwg architectural file into a 3D model. This model should provide a visual representation of both the exterior and selected interior rooms for effective takeoff analysis. A walkthrough of the house would be ideal. Th...
View JobArchitectural Design Help
I’m in the process of designing a luxury home to build and I’ve been drawing lots of plans (on iPad) and exploring floor plans and designs online. I need someone to put these in to a software (preferable ipad) that can give 3D pictures and help me move forward and plan ...
View JobPreciso que faça um dimensionamento de esgoto e agua fria, ja tenho...
Preciso que faça um dimensionamento de esgoto e agua fria, ja tenho o arquitetonico, preciso urgente pois tenho data para entregarCategory: Engineering & ManufacturingSubcategory: CAD drawingWhat do you need?: Create a new file from a sketch or another formatIs this...
View Job