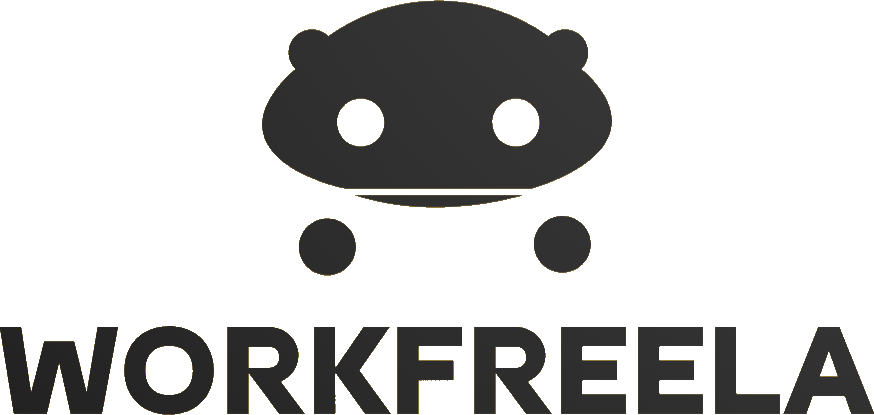Industrial Designer Needed for Kids’ Kitchen Tool – CAD & Manufacturer-Ready Files
Job Description: I’m looking for an experienced industrial product designer to help create a child-friendly mezzaluna knife and cutting board for manufacturing. The final deliverables should be manufacturer-ready technical drawings, 3D CAD files, and material specifications suitable for injection molding or composite material production. Project Scope: Mezzaluna Knife Design Material: Nylon or composite blade Handle: Ergonomic, two-handed design for children, 45 degree angles incorporated into a one-piece product (handle and blade are not two pieces) Safety: No sharp edges, smooth rocking motion with micro serrations on the blade to grab foods when cutting Additional: Blade guard or partial safety cover (if needed) Cutting Board Design Two-sided surface (one flat for general cutting with small lip around all edges to prevent food from rolling off, one with a shallow bowl strictly for mezzaluna use with slightly raised silicone corners to prevent slipping) Material: PP, Silicone edges to prevent slipping Child-friendly size and shape Optional: Cutting guide illustrations of typical food cut lines on the flat surface, cutting and guide lines on the bowl side (think pizza cuts) Final Deliverables: 3D CAD files (.STEP, .IGES, or .STL) Technical drawings with dimensions & material specs Manufacturing-ready file formats Ideal Candidate: Experience designing kitchen tools, baby products, or children’s items Knowledge of plastic injection molding & composite materials Ability to optimize designs for mass production Portfolio of similar products Budget & Timeline: Budget: open to discussion based on experience Timeline: 2-3 weeks If you’re interested, please send: Your portfolio (especially any similar products) Your estimated price & timeline Any questions or suggestions you have Looking forward to working with you!
Keyword: 3D Modeling
3D Design 3D Rendering Industrial Design Sketching
Projeto de um Galpão de 5x10m
Elaboração do projeto conceitual para aprovação do cliente. Elaboração do projeto estrutural com detalhamento, memorial de calculo, LM, memorial descritivo. Revisões já inclusas no preço (3).Category: Engineering & ManufacturingSubcategory: CAD drawingWhat do you ne...
View JobDetalles arquitectónicos zonas comunes para proyectos unmobiliario
He diseñado las zonas comunes de un proyecto inmobiliario, donde ya tengo varios detalles iniciados pero falta complementar, acotar, especificar, rotular para enviar el entregable final.Category: Engineering & ManufacturingSubcategory: CAD drawingWhat do you need?: ...
View Job3 D rendering of an interior space
I need 3 D rendering of a proposed gym to present to a the buildings board to obtain approval. Onlu for presentation purposes.
View Job