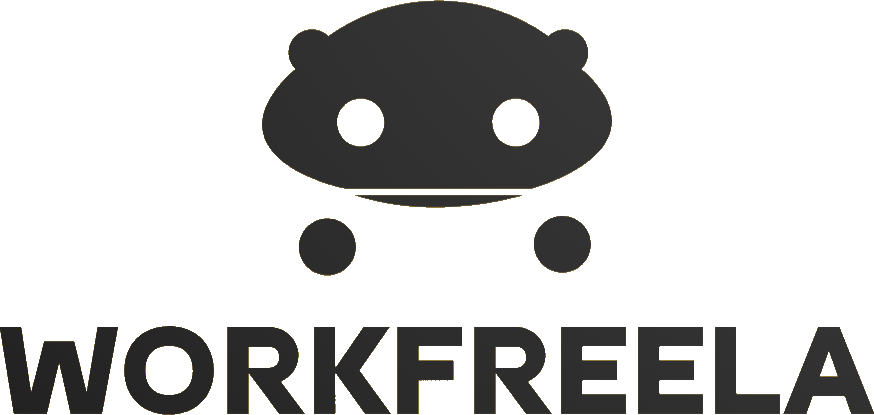3D Kitchen Rendering Needed
Hourly: $30.00 - $55.00
We are looking for a realistic rendering of a kitchen, maybe 1-2 views, we don't need a walk through or animation, just the rendering. The rendering should focus on interior finishes like wood species, countertop materials and include plumbing fixtures and appliances. We have a base 3D file done in Revit and 2D interior elevations to work off. If you have experience in creating kitchen designs and can provide high-quality visuals, we would love to see your portfolio. The project is intended for presentation purposes, but does not need to look hyper realistic or too "sleek". We need someone who can read and understand construction documents.
Keyword: 3D Modeling
Price: $30.0
3D Rendering 3D Modeling 3D Design 3D Product Rendering Photorealistic Rendering
Realización de planos de fachadas ventiladas
Necesitamos dibujar cuadernos de montaje de fachadas ventiladas en autocad. Serían planos en 2D tanto del revestimiento exterior como de las estructuras. En este trabajo habría que dibujar, acotar distancias, escribir anotaciones, hacer planos detalle, etc... Pero todo ...
View JobProjeto de interiores de meu apartamento novo
Preciso de algum arquiteto ou design de interores para fazer o projeto do meu apt. Tem 59m². Dois quartos (sendo um suite e outro reversivel), sala integrada com cozinha e varanda.Category: Engineering & ManufacturingSubcategory: Interior DesignProject size: 20 to 1...
View JobCAD Designer for Fun 3D-Print Project for Commercial Construction Company
We’re looking for an experienced CAD designer to create 3D-print-ready files for commercial buildings. Each model should be designed to be roughly 12” x 12” (size may vary slightly). We’re considering 5-10 buildings, depending on pricing.
View Job