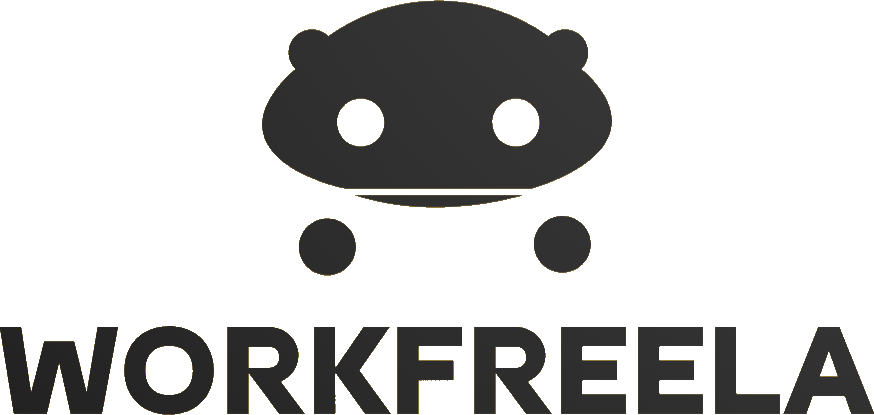Search Results for: Autodesk AutoCAD
Found 177 result(s).
Generate floorplan of single-family house in San Diego County
Looking for someone who can take measurements of a 2000 sf single family house in order to generate architectural drawings. You do not need to generate the finished drawing. Looking for an accurately drawn and measured sketch that an architect can input to generate plans. We are looking to loft the ceilings in a portion of the house and need to have a drawing to show the engineer. Please let me kn...
Job Type: Hourly: $30.00 - $50.00
Autodesk AutoCAD Floor Plan Design Architectural Design 2D Design & Drawings SketchUp
Looking for an Experienced Architect Designer
Looking for an experienced Architect to begin work on a Multifamily urban project in Raleigh, NC. Around two acres lot. I have SketUp and RVT files from my previous architect. I am planning to build 5 levels of wood-frame construction on 2 levels of concrete podium that will use for parkings and retails. Looking for someone to create the following: - Schematic Design - Marketing Presentations
Job Type: Fixed price
3D Design Urban Planning Residential Design Landscape Design Branding & Marketing Concept Design Detailed Design Architecture Consultation Architectural Design Autodesk AutoCAD SketchUp 2D Design & Drawings Site Planning Subdivision D
HWY 281 & 2nd Street Intersection Improvements - Conceptual Design
The City of Marble Falls is needing a conceptual design for east bound intersection improvements at HWY 281 & 2nd Street located in Marble Falls, TX. The City will work with drafter to provide guidance on design criteria. Conceptual exhibit to include conceptual geometric design and signing and striping.
Job Type: Hourly: $35.00 - $55.00
CAD renderings needed for a residential retaining wall project
Renderings needed for a residential retaining wall project. Output should be delivered in both .dwg and .pdf format. There are a total of 15 walls in the design. The walls will be constructed of Allan Block from their AB Aztec collection. We would like a rendering of each wall for our stone masons, showing length, height and width. Please note: A) Any portion that must be placed under ground shoul...
Job Type: Hourly: $35.00 - $55.00
Engineering & Architecture 2D Design Autodesk AutoCAD Drafting CAD
Local draftman needed to create occasional drawings for permitting and engineering
We are a small remodeler in Austin TX We need a cost estimate for drawings on a deck project. We occasionally need floor plans and elevations created that we can provide to engineers to create structural engineering designs. We also occasionally need floor plans and elevations that can be used to submit for city permits. We have an existing project that we need a draftsman to create deck and deck ...
Job Type: Hourly: $30.00 - $55.00
3D Rendering 3D Design 2D Design CAD Drafting Manufacturing & Construction Drafting 2D Design & Drawings Floor Plan Design Autodesk AutoCAD
Drafting Installation Manual, BlueBeam
Looking for someone to help build and layout customer installation manuals for horticulture lighting projects. This is 2D design drafting work that is currently done using Bluebeam, open to using other programs. We take a blueprint from the customer and do a layout to scale over the room. This is used to help electricians install and for engineers to debug the system. attachment for example
Job Type: Hourly: $20.00 - $40.00
3D Design Autodesk AutoCAD SketchUp SolidWorks Construction Graphic Design
CAD Draftsman Needed for Local Product Drawings
We are seeking a local CAD draftsman to create detailed CAD drawings for our products. The ideal candidate should have experience in product design and be proficient in CAD software. You will be responsible for translating product concepts into precise technical drawings that meet our specifications. Strong attention to detail and the ability to work collaboratively with our design team are essent...
Job Type: Hourly
Backyard design - Castle Pines Co
I can get a few more details together but wanted to start a conversation regarding working with you on a design for my back yard. Looking to extend current covered patio and put pavers or deck with covered area firepit and some landscaping to reach out to a secluded area in trees for peace, bird watching relaxation.
Job Type: Hourly
3D Design 3D Modeling Lumion Autodesk AutoCAD Illustration Architectural Graphics
Skilled Product Designer for 2D & 3D Technical Drawings
We are seeking a skilled Product Designer to create detailed 2D technical drawings and basic 3D visualizations for a simple product. The primary goal is to ensure that all dimensions, thickness, material specifications, and structural details are clearly documented for tech packs, patent submission, and manufacturer reference. This is not a complex design project—the product is already conceptuali...
Job Type: Hourly: $15.00 - $30.00
Real Monopod made with 3d Printer using CAD
Looking for someone to 3d print a monopod using a CAD system
Job Type: Fixed price
3D Rendering 3D Printing Autodesk AutoCAD Mechanical Engineering CAD & CAM Software
