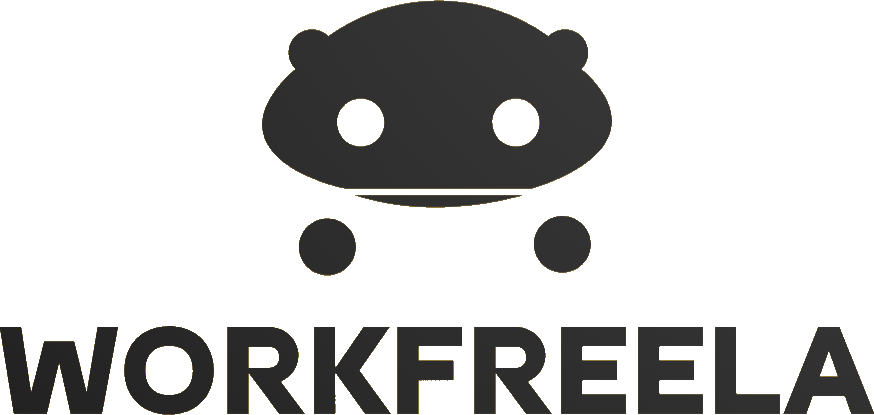Search Results for: 3D Modeling
Found 582 result(s).
Color Rendering for Running Track
Need a to scale, 2D, color running track with markings for 8 lanes. Similar in style to the attached drawing. Drawing to include the following dimensions: An 8-lane track is 29’ wide (inside curb to inside curb), lines are 2”, and lanes are 42”. The length of the curb on the side with the chute is 440’. The straightaway on the opposing side is 328.084’ The curb will be 10” wide. The exchange zone ...
Job Type: Hourly
CAD Designer for Fun 3D-Print Project for Commercial Construction Company
We’re looking for an experienced CAD designer to create 3D-print-ready files for commercial buildings. Each model should be designed to be roughly 12” x 12” (size may vary slightly). We’re considering 5-10 buildings, depending on pricing.
Job Type: Hourly: $15.00 - $30.00
CAD Drafting Services for Civil Engineering Projects
Lewis and Smith Engineering, a Tucson-based civil engineering firm, is seeking an experienced AutoCAD drafter for contract-based support. We specialize in design-build for undeveloped commercial and residential properties, using point clouds and photogrammetry to create precise 2D/3D surfaces for design and excavation integration. What We Need: Drafting support for drainage and grading plans, NPPO...
Job Type: Hourly: $20.00 - $90.00
3D Design Autodesk 3ds Max AutoCAD Civil 3D 2D Design CAD SketchUp QGIS Autodesk AutoCAD CAD Drafting Civil Engineering
3D Renderings for Townhome Development
We are seeking a skilled 3D rendering artist to create high-quality visualizations of a townhome development project. The renderings should include front views, aerial overviews, and detailed perspectives to showcase the design effectively. The ideal candidate will have experience in architectural visualization and be able to bring the concept to life with realistic textures and lighting. A portfo...
Job Type: Hourly: $18.00 - $35.00
3D Rendering 3D Modeling 3D Design Architectural Rendering Photorealistic Rendering
Jewelry 3D Consultant Needed for Innovative Designs
We are seeking an experienced jewelry 3D modeling and marketing consultant to assist with creating unique and intricate jewelry designs. The ideal candidate will have a strong background in 3D modeling, specifically for jewelry, and be proficient in software such as Rhino, Matrix, or Blender. This role involves collaborating with our design team to bring concepts to life and provide expert insight...
Job Type: Hourly: $30.00 - $80.00
3D Modeling 3D Design 3D Rendering Rhinoceros 3D Jewelry Product Design Jewelry Design
Scaffolding draftsperson designer
I need someone to draw our scaffolding drawings in 2d or 3d. It would be on an ongoing basis as needed. We could see if you are available at the various times. You have to have a scaffolding background or knowledge since that would be the drawings we need and dont want to spend the time explaining all the elements of scaffolding.
Job Type: Hourly
3D Drawing 3D Design 3D Modeling Autodesk AutoCAD SketchUp CAD 2D Design 2D Design & Drawings Drafting
Build a Simple Motorized Version of Our Product
We’re looking to hire an engineer or small prototyping team to help us develop a simple, motorized version of our flagship product which is a patented giant turntable for photography. This turntable is 10 feet in diameter and designed for commercial use in photo and video production. We want a low-profile motorized system that: • Can rotate a loaded platform (up to 1500 lbs) at ~0.5 RPM • Is tool-...
Job Type: Hourly: $20.00 - $55.00
3D Design Engineering & Architecture PCB Design Electrical Engineering Electronic Design
Concept Graphics Modeler Needed
Seeking a concepts graphic modeler to create graphics and photorealistic renderings for an unmanned aerial defense company. Modeler must be able to use CAD and create photorealistic renderings to be used in company presentations.
Job Type: Hourly
3D Modeling 3D Rendering Photorealistic Rendering Aerospace Engineering & Architecture Graphic Design CAD
NYC-based Freelance CGI/3D Houdini Artist / In Person Only
New York-based and in person only. Starting asap. Possible long-term collaboration. Close collaboration with esteemed still life film director/photographer and studio's CGI lead. Focus on motion CGI assets, but also including stills (creating simulations, animations, lighting) Expertise in Houdini is a must. Expertise in Vellum ideal. Ability to work in a team. Good communication skills. Fine eye ...
Job Type: Hourly: $40.00 - $75.00
Modify Existing House Plans
First Draft of Floor Plans and Exterior Elevations Needed by April 11 (ASAP) MODIFY EXISTING PLANS (CAD Files from Revit) - FOR NEW 2-STORY RESIDENTIAL DWELLING W/GARAGE. (APPROX. 3876 SF UNDER ROOF) (APPROX. 2400 LIVING, 1476 GARAGE/PORCHES) • Use existing plans created in Revit. CAD.dwg files are available for use. • Site Plan • Floor Plans • Dimensioned Floor Plans • Reference Electrical Plans ...
Job Type: Hourly
Autodesk 3ds Max Rhinoceros 3D Floor Plan Design Autodesk AutoCAD Autodesk Revit Adobe Photoshop Adobe InDesign Architectural Design Adobe Illustrator Architectural Framework Drafting Architectural Rendering Interior Architecture Autodesk May
