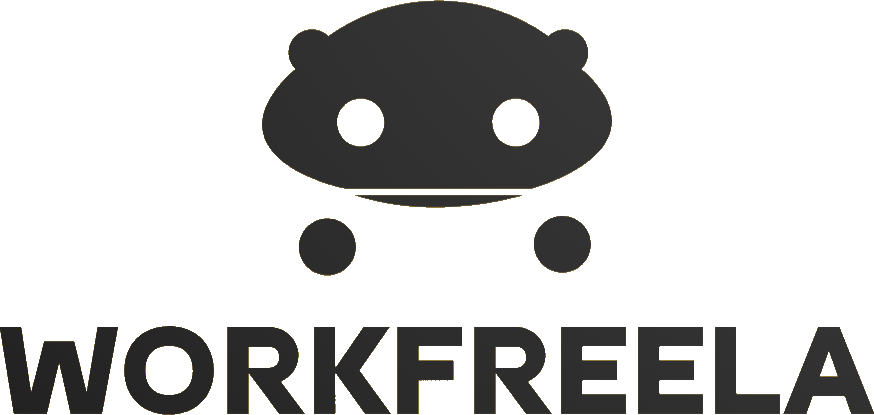Search Results for: AutoCA
Found 392 result(s).
Drafting Installation Manual, BlueBeam
Looking for someone to help build and layout customer installation manuals for horticulture lighting projects. This is 2D design drafting work that is currently done using Bluebeam, open to using other programs. We take a blueprint from the customer and do a layout to scale over the room. This is used to help electricians install and for engineers to debug the system. attachment for example
Job Type: Hourly: $20.00 - $40.00
3D Design Autodesk AutoCAD SketchUp SolidWorks Construction Graphic Design
CAD Draftsman Needed for Local Product Drawings
We are seeking a local CAD draftsman to create detailed CAD drawings for our products. The ideal candidate should have experience in product design and be proficient in CAD software. You will be responsible for translating product concepts into precise technical drawings that meet our specifications. Strong attention to detail and the ability to work collaboratively with our design team are essent...
Job Type: Hourly
Backyard design - Castle Pines Co
I can get a few more details together but wanted to start a conversation regarding working with you on a design for my back yard. Looking to extend current covered patio and put pavers or deck with covered area firepit and some landscaping to reach out to a secluded area in trees for peace, bird watching relaxation.
Job Type: Hourly
3D Design 3D Modeling Lumion Autodesk AutoCAD Illustration Architectural Graphics
Skilled Product Designer for 2D & 3D Technical Drawings
We are seeking a skilled Product Designer to create detailed 2D technical drawings and basic 3D visualizations for a simple product. The primary goal is to ensure that all dimensions, thickness, material specifications, and structural details are clearly documented for tech packs, patent submission, and manufacturer reference. This is not a complex design project—the product is already conceptuali...
Job Type: Hourly: $15.00 - $30.00
Real Monopod made with 3d Printer using CAD
Looking for someone to 3d print a monopod using a CAD system
Job Type: Fixed price
3D Rendering 3D Printing Autodesk AutoCAD Mechanical Engineering CAD & CAM Software
Patio Design
Description: I’m looking for a skilled exterior landscape designer to help design a complete patio layout for my backyard based on site photos provided. The space will include a grilling area, a fire pit/lounge area, and improved shrubbery/landscaping around the existing patio. Scope: Review provided site photos and rough measurements https://1drv.ms/f/c/8d43eb76b3f439fa/EiJRWHLsK05Oj2US4vTCINYBr4...
Job Type: Hourly
3D Design 3D Rendering Landscape Master Planning Architectural Design Architectural Rendering Autodesk AutoCAD
Draftsperson
We’re looking for someone available immediately to update redlined 2D CAD drawings and create elevations for the kitchen and primary bath. This role is not for designing the space, but for executing the lead designer's vision. The turnaround time is 48 hours, and you will be required to be available by phone to review the scope of work in person. Only U.S. applications will be considered.
Job Type: Hourly: $35.00 - $45.00
Architect Needed for CAD Project of Hair Salon
We are seeking a skilled architect to create detailed CAD drawings for a modern hair salon. The ideal candidate will have experience designing commercial spaces with a focus on aesthetics and functionality. Your designs should reflect the latest trends in salon interiors while ensuring compliance with local building codes. If you have a portfolio showcasing similar projects, we would love to see i...
Job Type: Hourly: $15.00 - $30.00
3D Modeling Autodesk AutoCAD Architectural Design 2D Design Drafting
Color Rendering for Running Track
Need a to scale, 2D, color running track with markings for 8 lanes. Similar in style to the attached drawing. Drawing to include the following dimensions: An 8-lane track is 29’ wide (inside curb to inside curb), lines are 2”, and lanes are 42”. The length of the curb on the side with the chute is 440’. The straightaway on the opposing side is 328.084’ The curb will be 10” wide. The exchange zone ...
Job Type: Hourly
CAD Designer for Fun 3D-Print Project for Commercial Construction Company
We’re looking for an experienced CAD designer to create 3D-print-ready files for commercial buildings. Each model should be designed to be roughly 12” x 12” (size may vary slightly). We’re considering 5-10 buildings, depending on pricing.
Job Type: Hourly: $15.00 - $30.00
